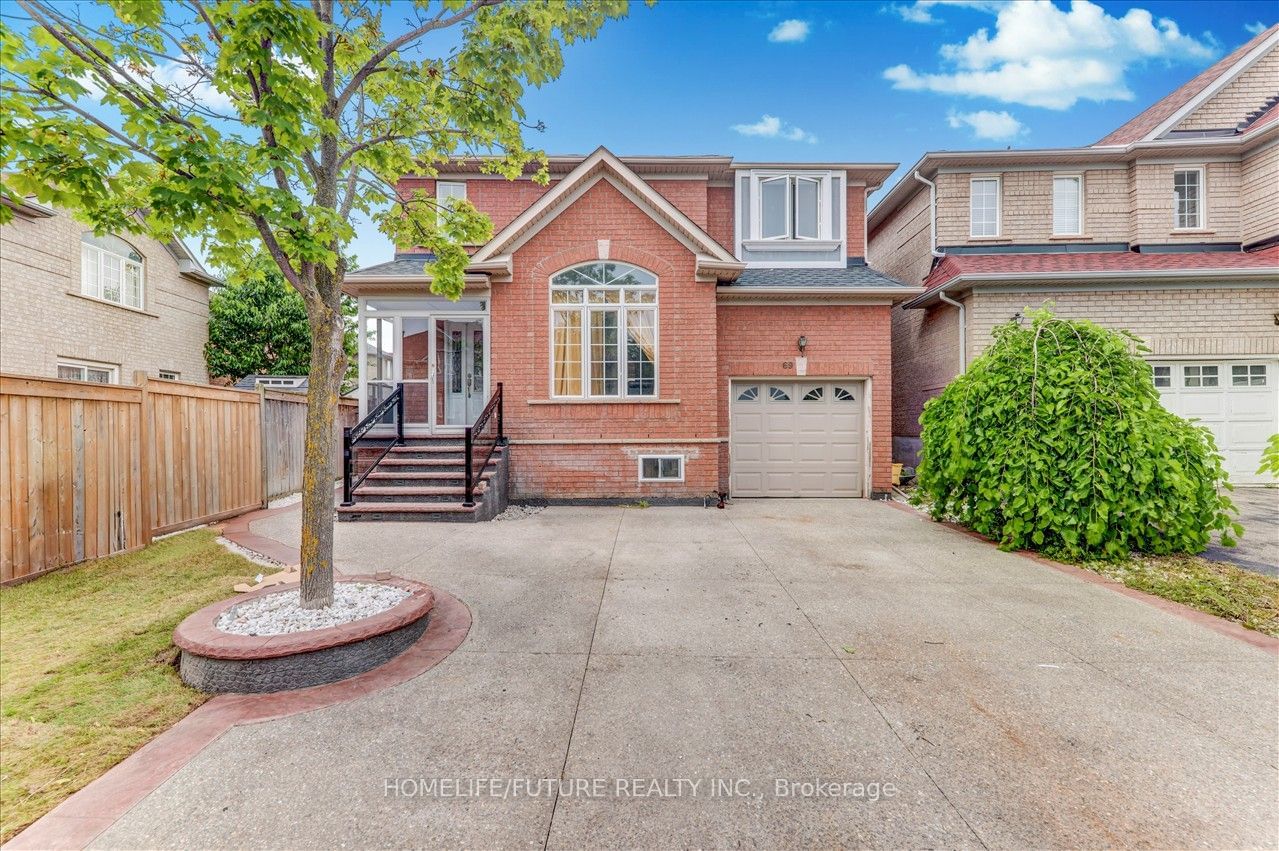$999,900
4+3-Bed
4-Bath
2500-3000 Sq. ft
Listed on 8/16/24
Listed by HOMELIFE/FUTURE REALTY INC.
Absolutely Stunning Stone/Brick 4+3 Bedrooms Detached Home Fronting To School, Main Floor Features A Combined Living/Dining Area Leading Into An Open Concept Kitchen + Family Room With Gas Fireplace, Pot-Lights, Hardwood Floor On The Main Floor, Kitchen With S/S Appliances, Modern Counters Top, Breakfast Area Overlooking The Backyard, Second Floor With Additional Master-Bedroom With 5 Pc Ensuite & W/I Closet, With 3 Larger Bedrooms And LEGAL BASEMENT With Separate Entrance To Fully Finished 3 Bedroom Basement. Large Driveway Easily Accommodate 4 Cars Close To Schools, Bus Stop, Plaza, Parks, Community Centre, Just 3 Minutes To Go Station & Highways. Move-In Ready! A MUST SEE!!
To view this property's sale price history please sign in or register
| List Date | List Price | Last Status | Sold Date | Sold Price | Days on Market |
|---|---|---|---|---|---|
| XXX | XXX | XXX | XXX | XXX | XXX |
W9257810
Detached, 2-Storey
2500-3000
14+6
4+3
4
1
Attached
5
Central Air
Finished, Sep Entrance
Y
N
Brick, Stone
Forced Air
Y
$5,046.37 (2024)
< .50 Acres
84.92x33.43 (Feet)
